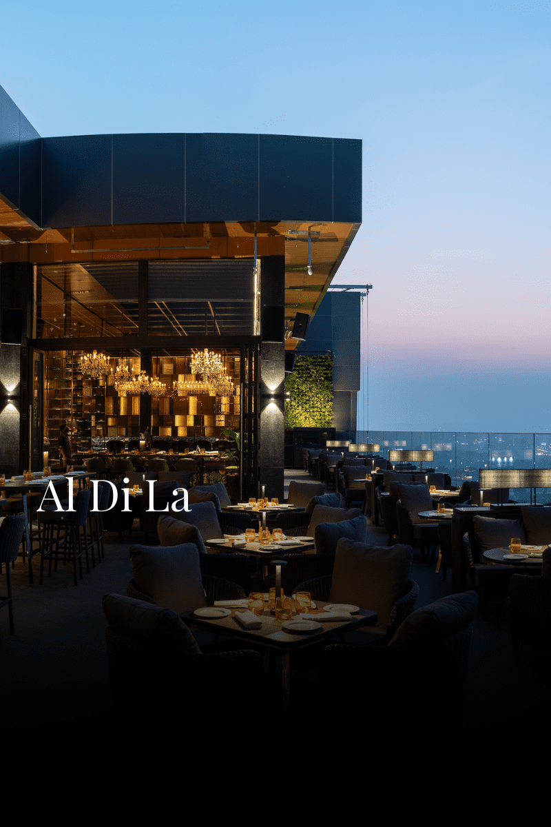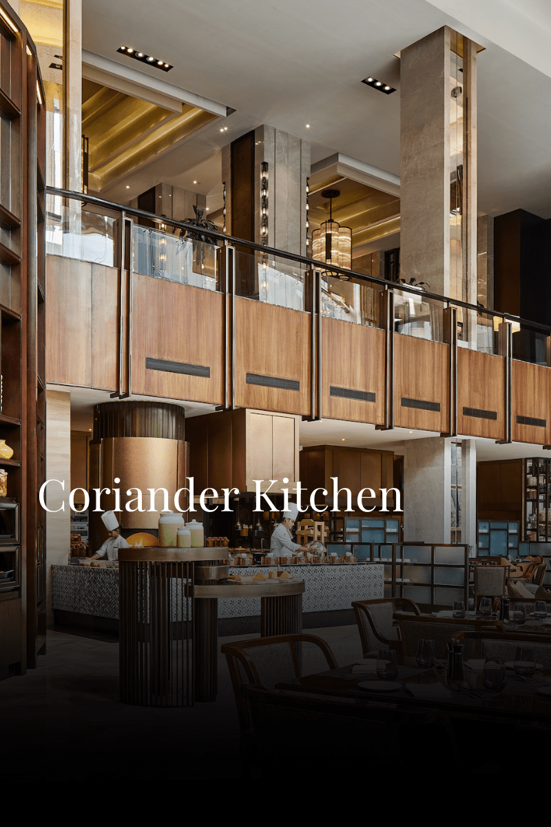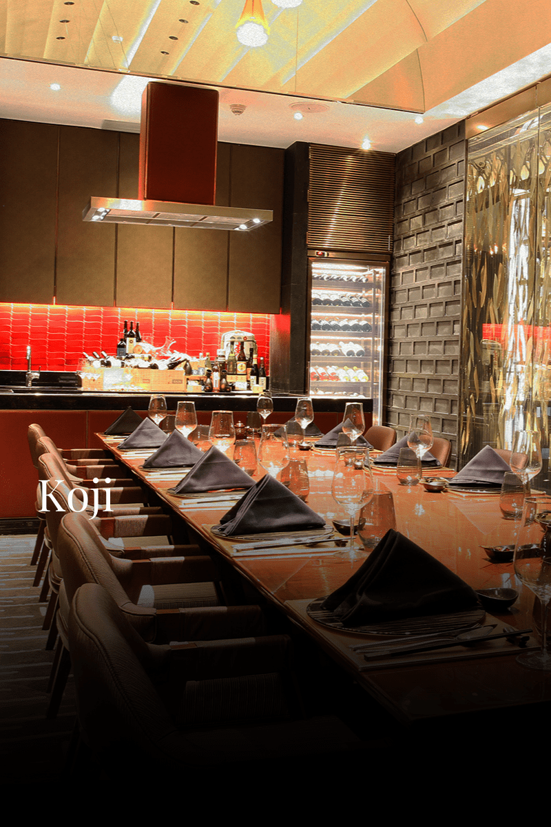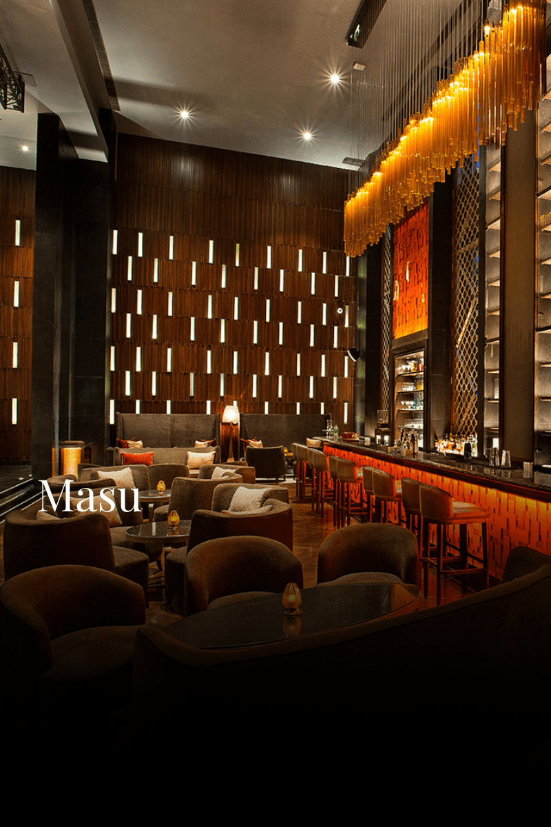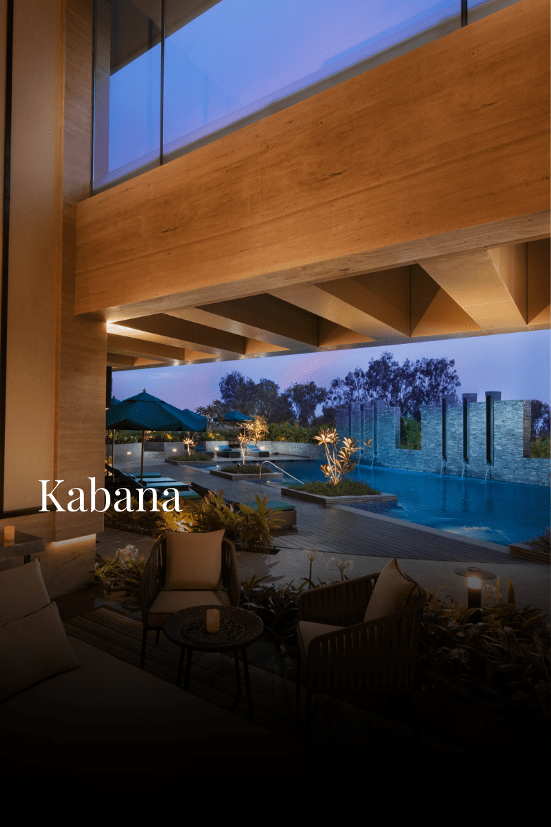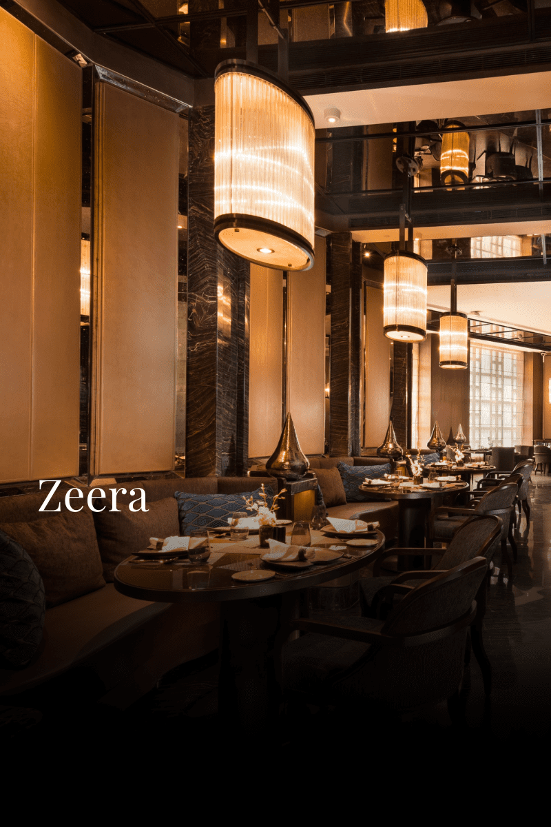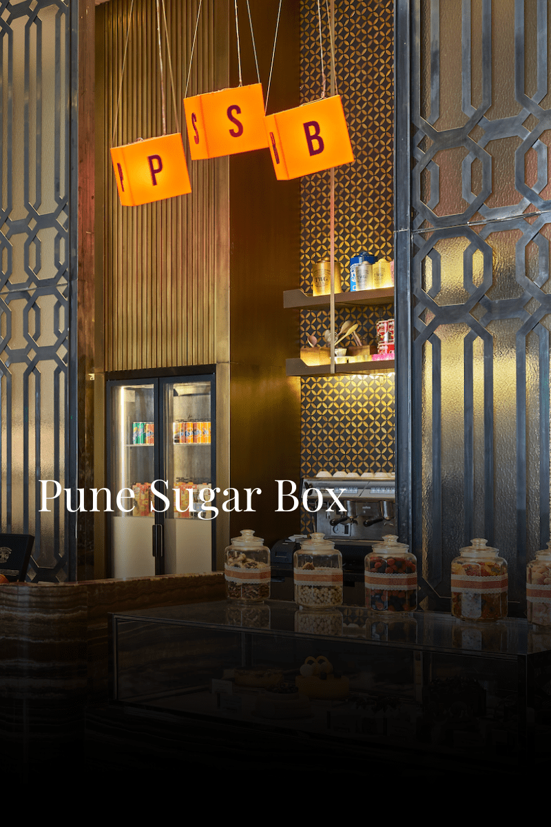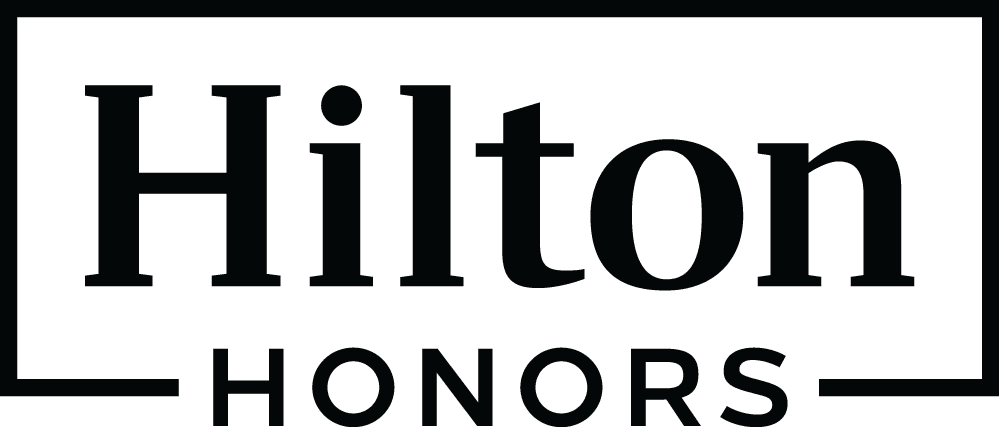













Discover the Ultimate Luxury Experience
at Our 5 Star
Hotel Pune
Stay inspired at one of the top 5-star Luxury Hotels in Pune. Experience luxury and convenience at one of the top 5-star hotels in Pune. Conrad Pune, a luxurious hotel located in the heart of the Central Business District in Koregaon, Pune, is one of the nearest hotels to Pune airport and the Mumbai-Pune Expressway. Whether you’re looking for a hotel for stay in Pune or planning a business trip, Conrad Pune is the perfect choice for you. With 351 spacious and extravagant guest rooms and suites, this hotel offers unparalleled comfort and class.
Each room is decorated with mesmerising art pieces and collectives, and the nine state-of-the-art meeting rooms and venues offer a multi-functional space for meetings, events, weddings and more.Unwind at the best rooftop restaurant in Pune, where you can indulge in the rich taste of global and Indian cuisines at the best fine-dine restaurants in the city.
Conrad Pune is one of the luxurious hotels in Pune that offers a temperature-controlled pool space, a separate kid’s pool, a luxury spa, a well-equipped fitness centre, and an exquisite salon for all your skin and hair care requirements. If you’re looking for couple friendly hotels in Pune, Conrad Pune is the perfect choice for you. You can book a hotel in Pune with ease and experience the luxury and sophistication that this hotel offers. Get inspired with an unparalleled stay at Conrad Pune, one of the top 5-star deluxe hotels in Pune.Discover the true essence of indulgence and elegance at Conrad Pune, luxury crafted by Hilton.”
Explore PUNE LUXURY HOTELS for Unmatched Elegance and Comfort
Conrad Pune is widely recognized as one of the best 5 star hotels in Pune. It offers a retreat that folks can take to indulge in a productive meeting, turn wedding dreams into a reality, or to partake in simple leisure. Strategically nestled in the heart of Pune, this luxury hotel Pune is closest to the Pune airport.
For those in a quest for premium wedding venues in the city, Conrad Pune is the go-to choice of many. It offers the perfect blend of luxury and convenience necessary for your special day. As the finest wedding hotels in Pune, Conrad Pune features an exceptional venue that sets the stage for an eventful celebration.
The spacious venue is perfect for both intimate gatherings and grand affairs. Rest assured, our venue can accommodate weddings of all sizes and styles. There are lavish guest rooms and suites ready to offer you and your guests unmatched comfort. Each room is studded with world-class amenities and a hint of opulence that encourages a truly indulgent stay.
Being the nearest hotel to Pune Airport, Conrad Pune serves as the perfect haven for folks visiting the city. We leave no stone unturned to ensure our guests remain satisfied throughout their stay.
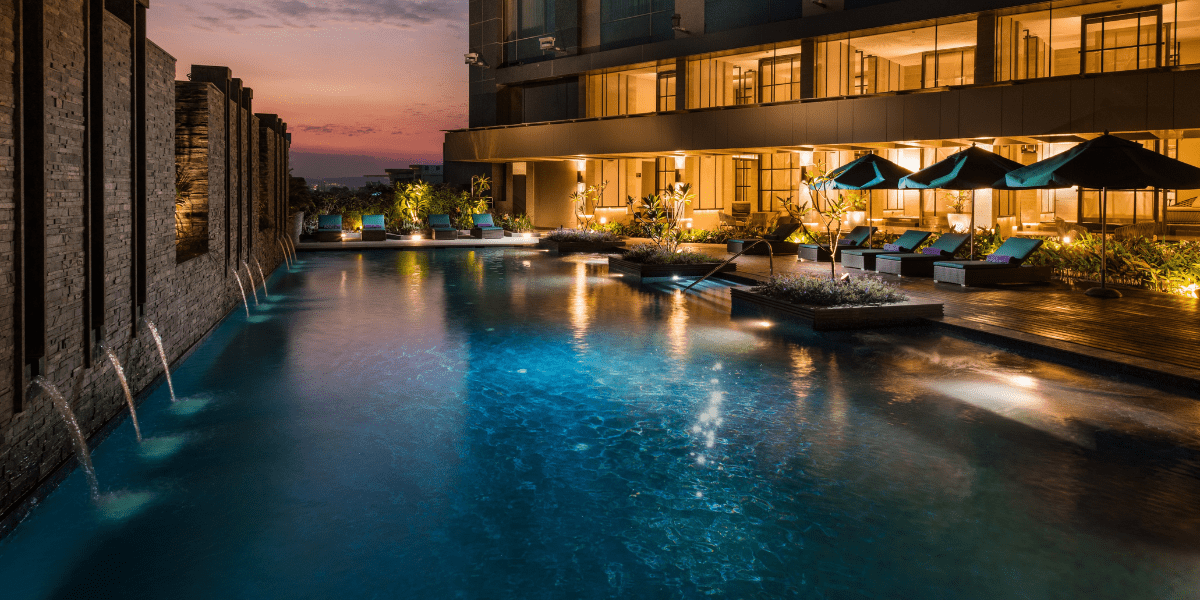





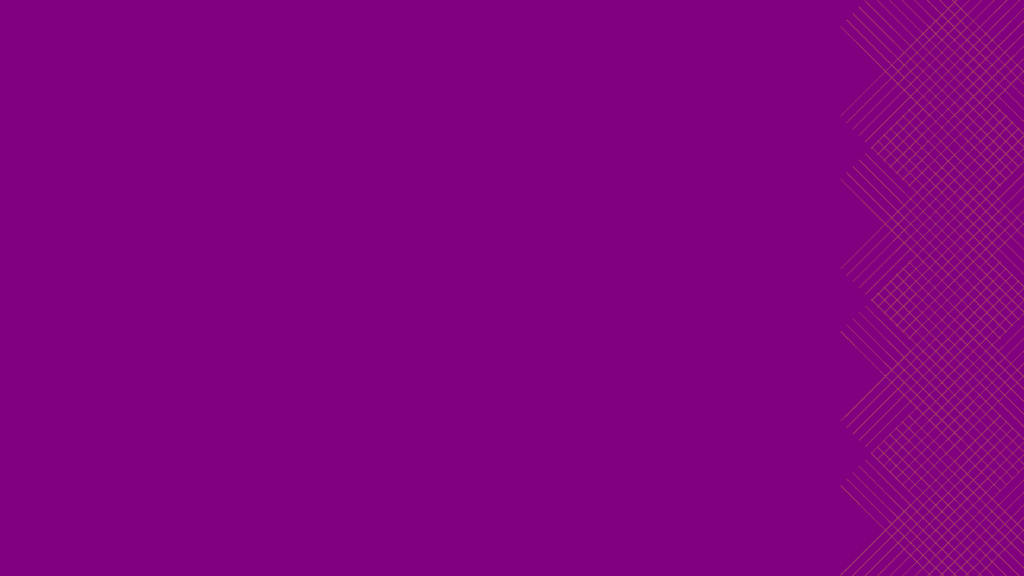






Al Di La
Revel in the luxury of an outdoor rooftop bar at 72 meters above ground level at a 5 star hotel in Pune. With its hypnotizing and enthralling view of Pune city, Al Di La is a spectacular choice for sundowners, cocktail parties, and social gatherings. The upbeat music, sprightly drinks, and an array of exquisite Italian concoctions and curations highlight render it the perfect party spot in the city.




Coriander Kitchen
An all-day restaurant that takes you on an invigorating journey of flavors ranging from traditional to contemporary at one of the finest Pune luxury hotels. Coriander Kitchen at Conrad Pune is the quintessential choice for a subtle lunch with friends and elaborate dinners with family. Serving Indian, Asian, and Mediterranean street food-inspired cuisine, the restaurant also offers an unparalleled brunch buffet on the weekends. Enjoy this exceptional dining experience while staying at one of the top luxury hotels in Pune.
Drinks & Dining
Our Offers
BED AND BREAKFAST OFFER
Change or cancel up to 1 day before arrival. Includes breakfast.

BED AND BREAKFAST OFFER
Change or cancel up to 1 day before arrival. Includes breakfast.
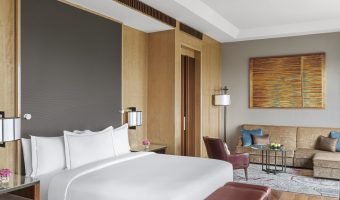
BED AND BREAKFAST OFFER
Change or cancel up to 1 day before arrival. Includes breakfast.
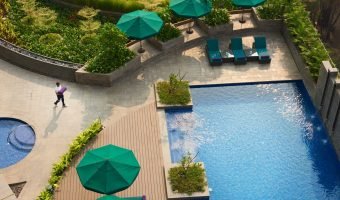
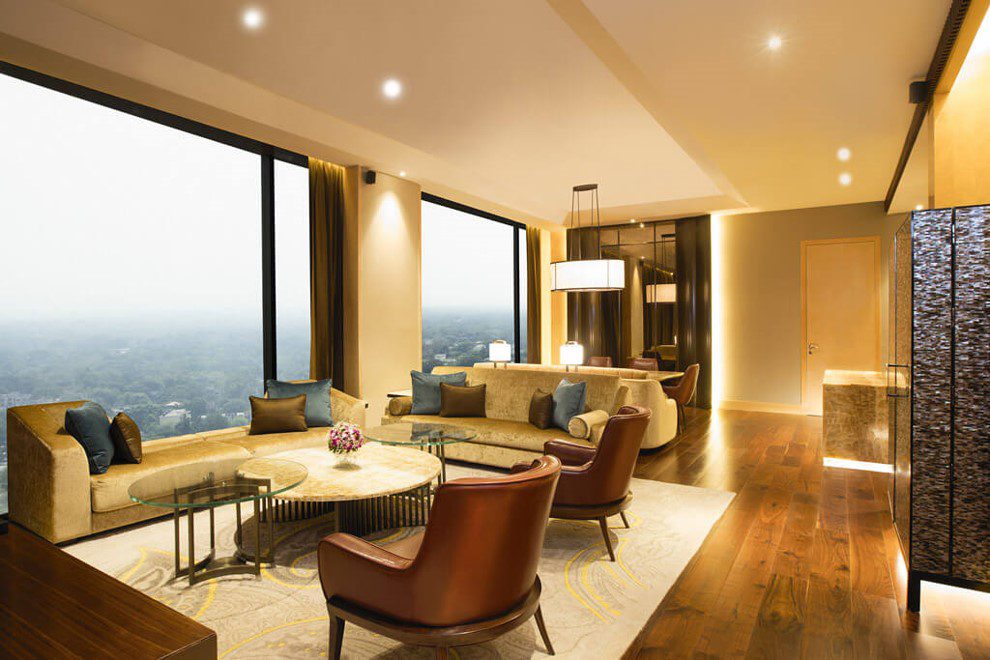
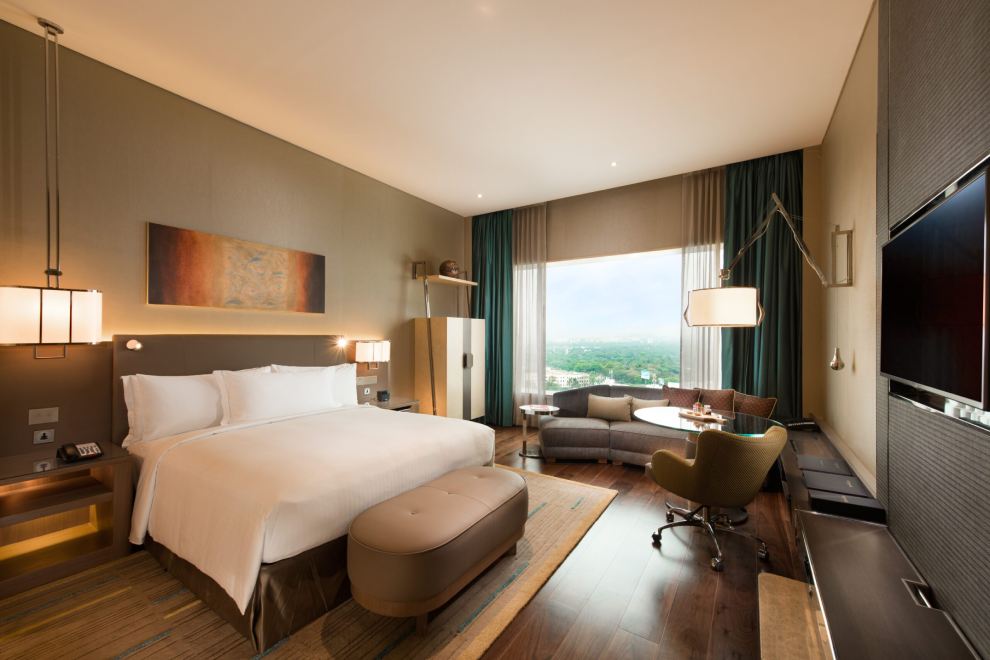
ROOMS AND SUITES
Unwind in Elegance
Luxury suites in Pune that’ll let you indulge in a seamless staycation. We offer a delectable breakfast spread and one major meal. With complimentary airport transfers, you get convenience from the moment you land. There’s 20% off on food and soft beverages. Plus, kids can stay and dine for free.
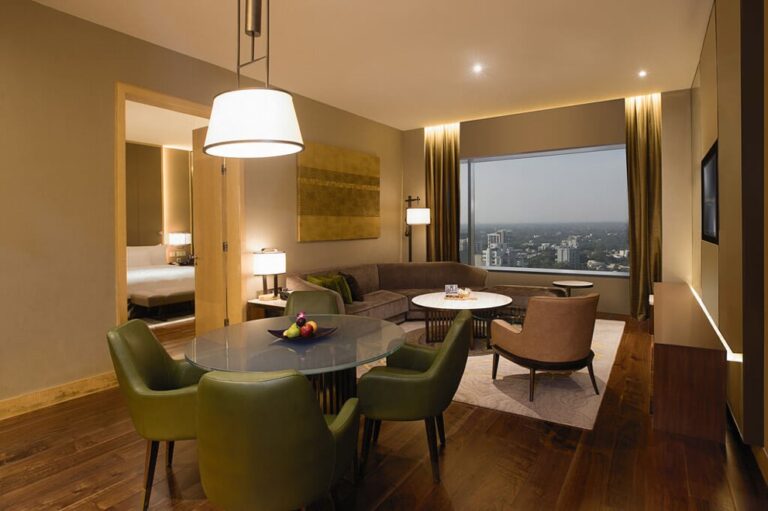
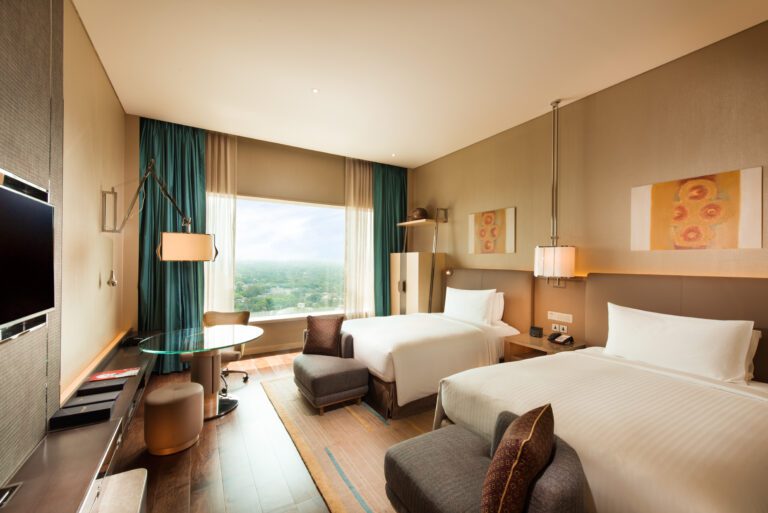
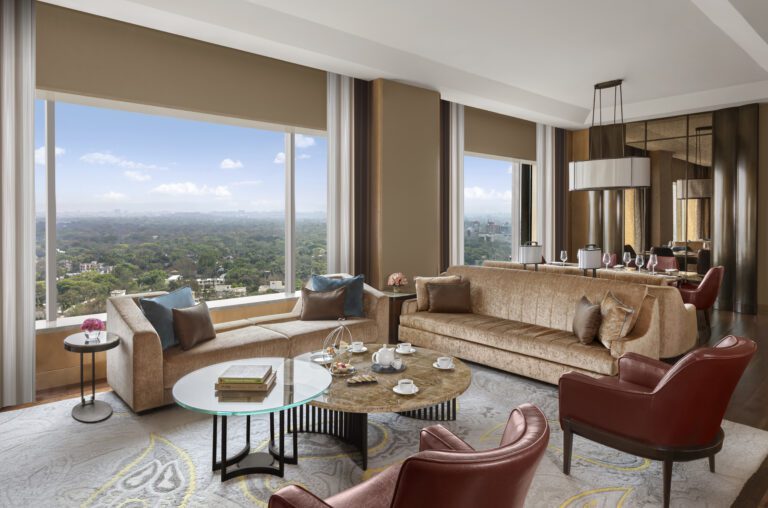
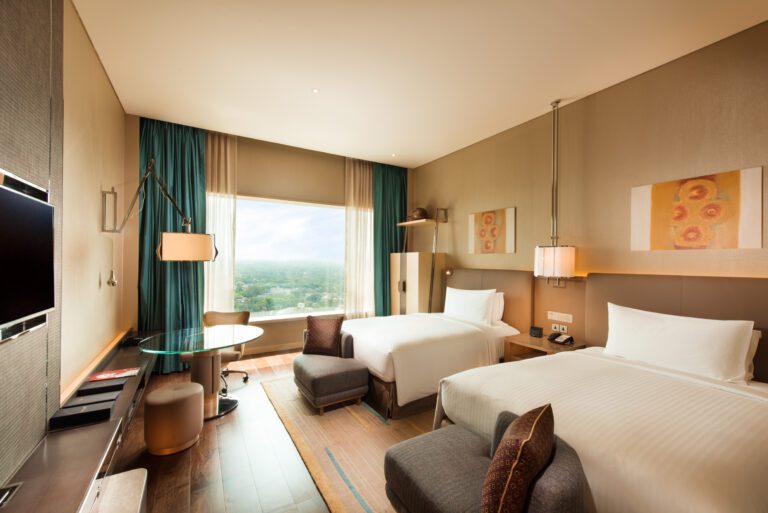
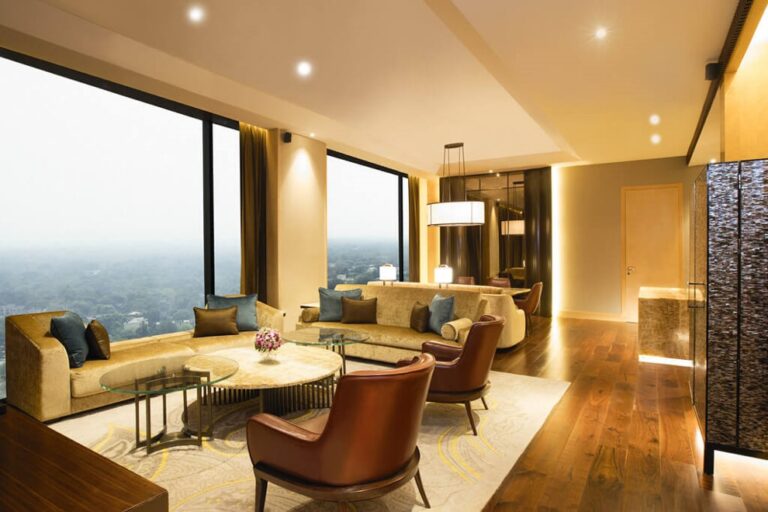
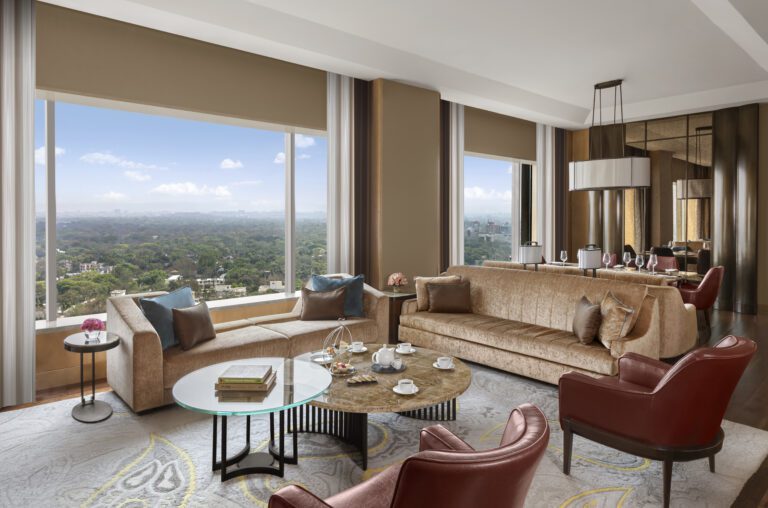
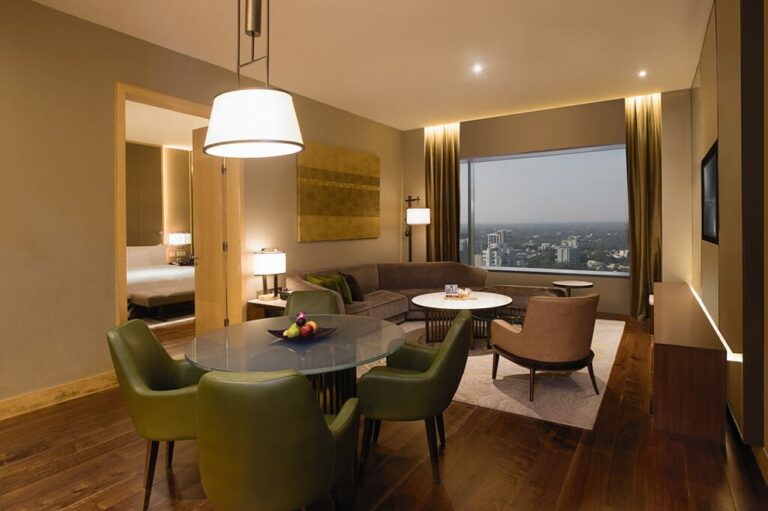
Discover our Rooms and Suites
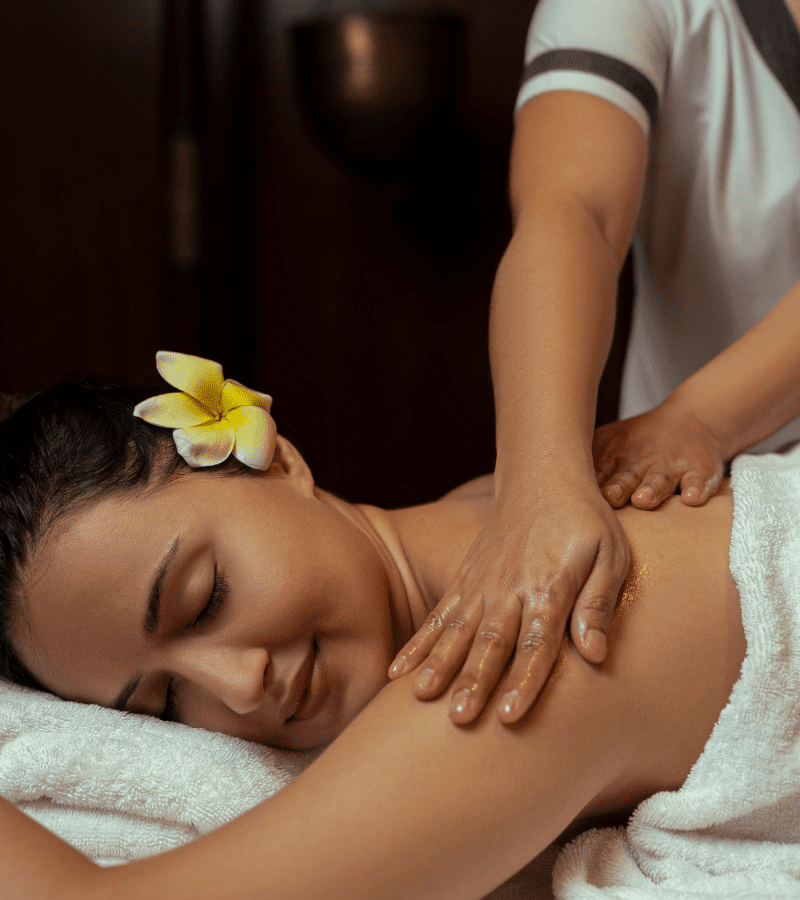

Wellbeing
Embark on a holistic journey to align your being. The lifestyle floor at Conrad Pune, a luxury hotel in Pune offers you a diverse range of facilities from our exemplary spa for utmost relaxation and comfort, to the multi-functional fitness center to energize your core. Dive into composure and amusement in the temperature-controlled pool and indulge in skin and hair care treatments at the salon. Unifying the goals of fitness and mindfulness, our specialists take you on a journey of harmonizing and orienting the motions of body and mind. We highly appreciate family well-being and have multiple options for couples and kids as well on the lifestyle floor.
Gifting
From an overnight stay in our luxury rooms or suites to a magical afternoon tea in Pune Sugar Box or a unique wellness experience, give a gift to remember.


Winning hearts & Awards
Al Di La, the tallest rooftop bar in the city housed at Conrad Pune, has won The Readers’ Choice Travel + Leisure India & South Asia’s Delicious Dinning Awards in the Best Rooftop Bar – Hotel’s category.
Our heartfelt gratitude to our wonderful guest for showering all the love and support.
Through Al Di La, we aim to continue creating memories that inspire and last forever.
Winning hearts & Awards


Share Your Conrad Moments
Share your moments and be inspired with #ConradPune
Conrad Pune
Address
Telephone
Email
General Manager Email
7, Mangaldas Rd, Sangamvadi, Pune, Maharashtra
020 6745 6745
conradpune.info@conradhotels.com
PNQCI.RES@conradhotels.com
Railway Station 3 kilometres away
Airport 7 kilometres away
Phoenix Mall 4 kilometres away
UNVEILING THE MOST EXQUISITE 5 STAR HOTEL PUNE.
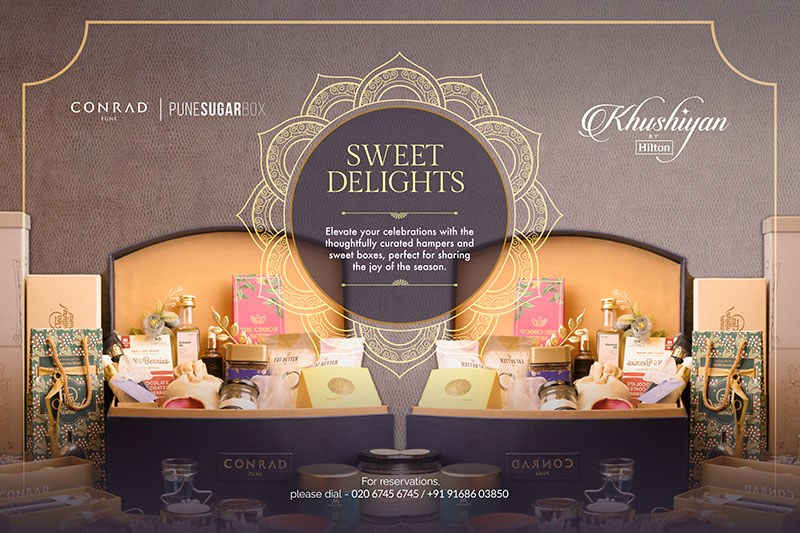






Al Di La
Revel in the luxury of an outdoor rooftop bar at 72 metres above ground level. With its hypnotising and enthralling view of Pune city, Al Di La is a spectacular choice for sundowners, cocktail parties and social gatherings. The upbeat music, sprightly drinks and an array of exquisite Italian concoctions and curations highlight render it the perfect party spot in the city.


Coriander Kitchen
An all-day restaurant that takes you on an invigorating journey of flavours ranging from traditional to contemporary. Coriander Kitchen is the quintessential choice for a subtle lunch with friends and elaborate dinners with family. Serving Indian, Asian and Mediterranean street food-inspired cuisine, the restaurant also offers an unparalleled brunch buffet on the weekends.
Drinks & Dining
Our Offers


ROOMS AND SUITES
Great Small Breaks
Includes Room, Breakfast & 1 Major Meal, Airport transfers, 20 % off on Food & Soft Beverages. Kids Stay & Dine Free (upto 2 Kids).







Discover our Rooms and Suites

Wellbeing
Embark on a holistic journey to align your being. The lifestyle floor at Conrad Pune offers you a diverse range of facilities from our exemplary spa for utmost relaxation and comfort, to the multi-functional fitness centre to energise your core. Dive into composure and amusement in the temperature-controlled pool and indulge in skin and hair care treatments at the salon. Unifying the goals of fitness and mindfulness, our specialists take you on a journey of harmonising and orienting the motions of body and mind. We highly appreciate family well-being and have multiple options for couples and kids as well on the lifestyle floor.
Gifting
From an overnight stay in our luxury rooms or suites to a magical afternoon tea in Pune Sugar Box or a unique wellness experience, give a gift to remember.


Winning Hearts & awards
Al Di La, the tallest rooftop bar in the city housed at Conrad Pune, has won The Readers’ Choice Travel + Leisure India & South Asia’s Delicious Dinning Awards in the Best Rooftop Bar – Hotel’s category.
Our heartfelt gratitude to our wonderful guest for showering all the love and support.
Through Al Di La, we aim to continue creating memories that inspire and last forever.
Winning Hearts & awards


Share Your Conrad Moments
Share your moments and be inspired with #ConradPune
Address
Telephone
Email
General Manager Email
7, Mangaldas Rd, Sangamvadi, Pune, Maharashtra
020 6745 6745
conradpune.info@conradhotels.com
PNQCI.RES@conradhotels.com
Railway Station 3 kilometres away
Airport 7 kilometres away
Phoenix Mall 4 kilometres away


